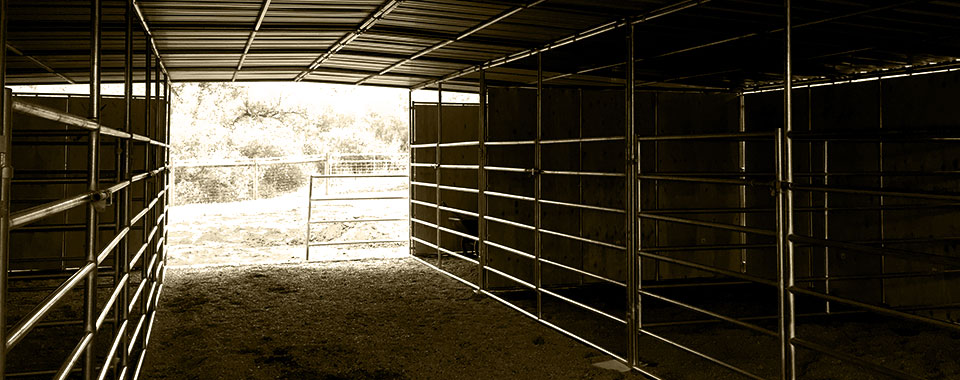-

12' x 12' 4 Rail Style Shelter
Open front, sided with 3/4" plywood and self tapping screws. Floor lined with 6 4x6 stall mats. Includes 4 wind anchors.
-

12' x 36' Open Front 4 Rail Style Shelter
Sided with T1-11 siding, center stall has 12' x 12' paddock with entrance gate. Center stall also has a 7' rear gate. (Kevin and Penny's at Long Run Ranch)
-

12' x 24' 4 Rail Style Shelter
Open Front
-

12' x 24' 4 Rail Style Shelter
Siding with 3/4" siding, this shelter was installed for heifers in Nevada, who were going to calve and needed to get out of the wind. The rails on the inside of the shelter gave it more support for the heifers leaning up against the panels.
-

12' x 24' 4 Rail Style Shelter
12' x 24' shedrow with 3/4" plywood and a 6' overhang.
-

12' x 24' 4 Rail Style Shelter
Attaching the wood with 1/4 x 1 1/2" self tapping screws.
-

12' x 12' Open Sided Equipment Storage
Used one 8' open truss and one 7' open truss. 4 wind anchors give it stability.
-

12' x 12' 4 Rail Style Shelter with Paddock
Paddock vary in size frame. From 12' x 12' and up, built to your design.
-

12' x 96' 4 Rail Style Shed Row
8' rears and 9' front gates. 8 stalls.
-

8 Stall 3 Bay Tab Panel Breezeway Barn
Breezeway is 12', with gated fronts on each stall. One stall is used as a tack room.
-

24' x 24' Hay Storage
4 Rail Sides. We used extra trusses in the middle to support the roof panels and give the structure more stability. Wind anchors are concreted in.
-

12' x 24' 3 Bay Tab Panel Shelter
No divider. With 12' x 12' paddocks including gate panels.
-

12' x 6' 4 Rail Style Shelter
"The Goat Shack." Just like the 12' x 12' but not as deep.
-

12' x 36' 4 Rail Style Shelter
Sided with 3/4" plywood, one stall has a gate on it for storage.
-

2 Stall Breezeway Barn
4 rail style, with T1-11 siding on just two sides of the stalls. Large paddock area has two 6' x 9' ride thru gates, one on each side. We call this "Sunrise Sunset."
-

6' x 12' Open Front 4 Rail Style Shelter
With 12' x 12' paddock. Shelter is sided with 3/4" Plywood. This was installed for some mini stallions.


